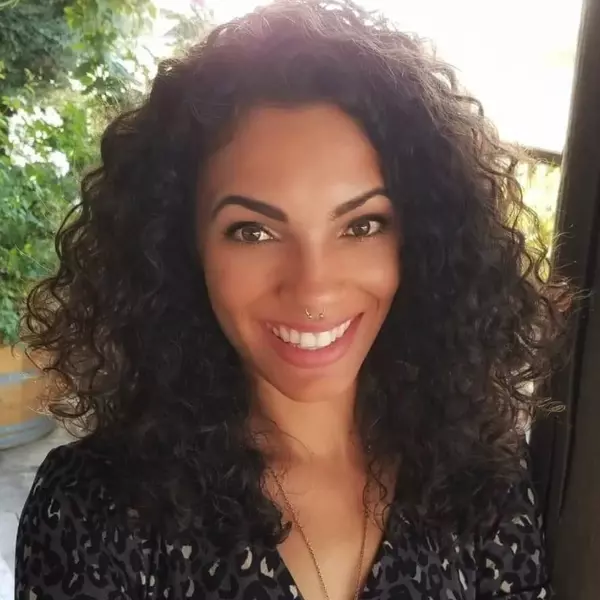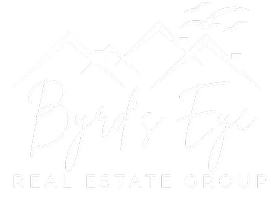Bought with MORE Realty
For more information regarding the value of a property, please contact us for a free consultation.
1829 SE 150TH AVE Portland, OR 97233
Want to know what your home might be worth? Contact us for a FREE valuation!

Our team is ready to help you sell your home for the highest possible price ASAP
Key Details
Sold Price $493,935
Property Type Single Family Home
Sub Type Single Family Residence
Listing Status Sold
Purchase Type For Sale
Square Footage 2,341 sqft
Price per Sqft $210
MLS Listing ID 515088851
Sold Date 06/06/25
Style Stories2, Tri Level
Bedrooms 3
Full Baths 2
Year Built 1960
Annual Tax Amount $5,994
Tax Year 2024
Lot Size 7,840 Sqft
Property Sub-Type Single Family Residence
Property Description
Spacious 3-Bed, 2-Bath Home with Updates & Bonus Room. Welcome to this beautiful home in SE Portland, close to Powell Butte Nature Park. This home offers a great mix of comfort, function, & charm. Originally a single-level ranch, it was thoughtfully updated to include a larger kitchen, an expanded primary suite, & a huge upstairs bonus room — perfect for a second living space, game room, home office, or all three. Other updates are a new roof in 2024, new water heater in 2025, & a new back deck in 2022. Enjoy your morning coffee or evening dinners, with a backyard shed for extra storage. Just two minutes away, Parklane Park has recently undergone a $30 million expansion by the City of Portland, providing even more recreational opportunities nearby. A two-car garage provides ample parking & a workspace. This home offers direct access to nature, with walking trails, green space, & all the serenity of the park —plus easy access to shops, schools, & transit. Don't miss this unique & move-in-ready home.
Location
State OR
County Multnomah
Area _143
Rooms
Basement Crawl Space
Interior
Interior Features Ceiling Fan, Skylight, Vinyl Floor
Heating Forced Air
Cooling Central Air
Fireplaces Number 1
Fireplaces Type Wood Burning
Appliance Builtin Range, Cooktop, Dishwasher, Free Standing Refrigerator, Stainless Steel Appliance
Exterior
Exterior Feature Deck, Fenced, Tool Shed
Parking Features Attached, Oversized
Garage Spaces 2.0
Roof Type Composition
Garage Yes
Building
Story 2
Foundation Concrete Perimeter
Sewer Public Sewer
Water Public Water
Level or Stories 2
Schools
Elementary Schools Parklane
Middle Schools Oliver
High Schools Centennial
Others
Senior Community No
Acceptable Financing Cash, Conventional, FHA, VALoan
Listing Terms Cash, Conventional, FHA, VALoan
Read Less





