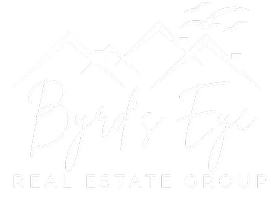3620 SE 142ND CT SE Vancouver, WA 98683
OPEN HOUSE
Sun Jul 06, 1:00pm - 4:00pm
UPDATED:
Key Details
Property Type Single Family Home
Sub Type Single Family Residence
Listing Status Active
Purchase Type For Sale
Square Footage 3,279 sqft
Price per Sqft $303
Subdivision Bella Vista Heights
MLS Listing ID 489575386
Style Stories2, Traditional
Bedrooms 4
Full Baths 3
HOA Fees $200/ann
Year Built 2015
Annual Tax Amount $7,703
Tax Year 2024
Lot Size 10,890 Sqft
Property Sub-Type Single Family Residence
Property Description
Location
State WA
County Clark
Area _23
Zoning res
Rooms
Basement Crawl Space, Hatch Door
Interior
Heating Forced Air, Hot Water
Cooling Central Air, Exhaust Fan
Fireplaces Number 1
Fireplaces Type Gas
Appliance Builtin Range, Butlers Pantry, Cook Island, Cooktop, Dishwasher, Disposal, Free Standing Refrigerator, Instant Hot Water, Island, Microwave, Pantry, Plumbed For Ice Maker, Quartz, Stainless Steel Appliance
Exterior
Exterior Feature Covered Patio, Fenced, Gas Hookup, Security Lights, Sprinkler, Yard
Parking Features Attached, Tandem
Garage Spaces 3.0
View Trees Woods
Roof Type Composition,Shingle
Accessibility BathroomCabinets, BuiltinLighting, GarageonMain, WalkinShower
Garage Yes
Building
Lot Description Cul_de_sac, Level, Private Road, Secluded, Trees
Story 2
Foundation Concrete Perimeter
Sewer Public Sewer
Water Public Water
Level or Stories 2
Schools
Elementary Schools Ellsworth
Middle Schools Wy East
High Schools Mountain View
Others
HOA Name neighborhood HOA no amenities
Senior Community No
Acceptable Financing Cash, Conventional
Listing Terms Cash, Conventional





