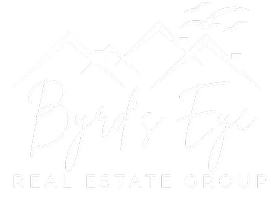15410 SW SPARROW LOOP Beaverton, OR 97007
OPEN HOUSE
Sat Jun 21, 1:00pm - 3:00pm
UPDATED:
Key Details
Property Type Townhouse
Sub Type Townhouse
Listing Status Active
Purchase Type For Sale
Square Footage 1,422 sqft
Price per Sqft $341
MLS Listing ID 491233323
Style Townhouse
Bedrooms 3
Full Baths 2
HOA Fees $311/mo
Year Built 2006
Annual Tax Amount $5,164
Tax Year 2024
Property Sub-Type Townhouse
Property Description
Location
State OR
County Washington
Area _150
Interior
Heating Forced Air95 Plus
Fireplaces Number 1
Fireplaces Type Gas
Appliance Builtin Range, Dishwasher, Disposal, Quartz
Exterior
Parking Features Attached
Garage Spaces 2.0
View Lake, Territorial
Garage Yes
Building
Lot Description Corner Lot
Story 3
Sewer Public Sewer
Water Public Water
Level or Stories 3
Schools
Elementary Schools Nancy Ryles
Middle Schools Conestoga
High Schools Mountainside
Others
Senior Community No
Acceptable Financing Contract, Conventional, FHA
Listing Terms Contract, Conventional, FHA





