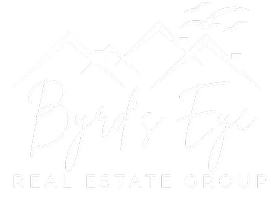
UPDATED:
Key Details
Property Type Single Family Home
Sub Type Single Family Residence
Listing Status Active
Purchase Type For Sale
Square Footage 1,696 sqft
Price per Sqft $589
MLS Listing ID 183356937
Style Stories2, Log
Bedrooms 3
Full Baths 2
Year Built 1994
Annual Tax Amount $3,847
Tax Year 2024
Lot Size 127.580 Acres
Property Sub-Type Single Family Residence
Property Description
Location
State OR
County Grant
Area _410
Zoning FOR/MV/
Rooms
Basement None
Interior
Interior Features Laundry, Soaking Tub, Vaulted Ceiling, Vinyl Floor, Wallto Wall Carpet, Washer Dryer
Heating Other
Cooling None
Fireplaces Number 1
Fireplaces Type Propane
Appliance Builtin Oven, Builtin Range, Builtin Refrigerator, Dishwasher, Microwave, Range Hood
Exterior
Exterior Feature Covered Deck, Deck, R V Parking, Workshop
Parking Features Detached
Garage Spaces 2.0
View Territorial, Trees Woods, Valley
Roof Type Metal
Garage Yes
Building
Lot Description Merchantable Timber, Private, Private Road, Secluded, Trees, Wooded
Story 2
Foundation Stem Wall
Sewer Septic Tank, Standard Septic
Water Well
Level or Stories 2
Schools
Elementary Schools Seneca
Middle Schools Grant Union
High Schools Grant Union
Others
Acceptable Financing Cash, Conventional, FHA, USDALoan, VALoan
Listing Terms Cash, Conventional, FHA, USDALoan, VALoan
Virtual Tour https://www.zillow.com/view-imx/c7d2bc34-a71c-49f4-bc8c-171ad64f196d?wl=true&setAttribution=mls&initialViewType=pano

GET MORE INFORMATION





