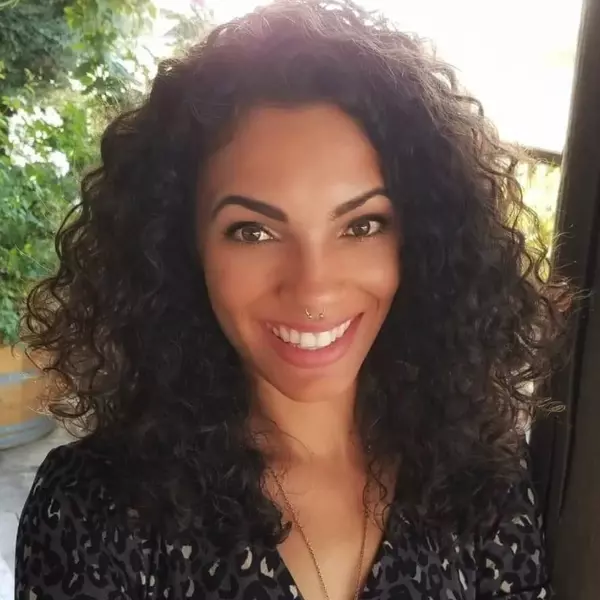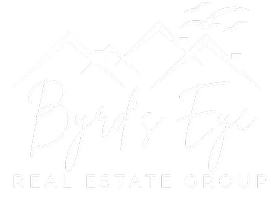
UPDATED:
Key Details
Property Type Single Family Home
Sub Type Single Family Residence
Listing Status Active
Purchase Type For Sale
Square Footage 3,756 sqft
Price per Sqft $306
Subdivision Hammann Farm
MLS Listing ID 426844062
Style Stories2, Custom Style
Bedrooms 3
Full Baths 2
HOA Y/N Yes
Year Built 2004
Annual Tax Amount $7,967
Tax Year 2024
Lot Size 0.440 Acres
Property Sub-Type Single Family Residence
Property Description
Location
State WA
County Clark
Area _44
Zoning R1-10
Rooms
Basement Crawl Space
Interior
Interior Features Central Vacuum, Garage Door Opener, Granite, Heated Tile Floor, High Ceilings, Jetted Tub, Laundry, Skylight, Sound System, Tile Floor, Wallto Wall Carpet, Washer Dryer
Heating Forced Air
Cooling Heat Pump
Fireplaces Number 2
Fireplaces Type Gas
Appliance Builtin Refrigerator, Convection Oven, Dishwasher, Disposal, Double Oven, Free Standing Gas Range, Free Standing Range, Gas Appliances, Granite, Island, Microwave, Pantry, Plumbed For Ice Maker, Range Hood, Stainless Steel Appliance, Tile, Trash Compactor
Exterior
Exterior Feature Deck, Dog Run, Garden, Gas Hookup, Sprinkler, Tool Shed, Yard
Parking Features Attached, Oversized, PartiallyConvertedtoLivingSpace
Garage Spaces 3.0
View Park Greenbelt, Territorial, Trees Woods
Roof Type Composition
Accessibility CaregiverQuarters, MainFloorBedroomBath, UtilityRoomOnMain, WalkinShower
Garage Yes
Building
Lot Description Gentle Sloping, Green Belt, Private, Sloped, Trees, Wooded
Story 2
Foundation Concrete Perimeter
Sewer Public Sewer
Water Public Water
Level or Stories 2
Schools
Elementary Schools Pleasant Valley
Middle Schools Pleasant Valley
High Schools Prairie
Others
Senior Community No
Acceptable Financing Cash, Conventional, FHA, VALoan
Listing Terms Cash, Conventional, FHA, VALoan
Virtual Tour https://properties.sageaesthetic.com/videos/019a9497-a0b9-7224-a15e-1148a5d2361c

GET MORE INFORMATION





