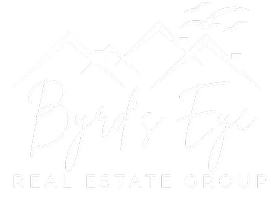Bought with KW Everett
For more information regarding the value of a property, please contact us for a free consultation.
16709 41st DR NE #A Arlington, WA 98223
Want to know what your home might be worth? Contact us for a FREE valuation!

Our team is ready to help you sell your home for the highest possible price ASAP
Key Details
Sold Price $375,000
Property Type Single Family Home
Sub Type Residential
Listing Status Sold
Purchase Type For Sale
Square Footage 1,366 sqft
Price per Sqft $274
Subdivision Smokey Point
MLS Listing ID 1720473
Sold Date 03/04/21
Style 32 - Townhouse
Bedrooms 3
Full Baths 2
Half Baths 1
HOA Fees $55/mo
Year Built 1998
Annual Tax Amount $2,644
Lot Size 6,055 Sqft
Lot Dimensions Irregular
Property Sub-Type Residential
Property Description
This spacious, clean and updated townhome is close to shopping, dining & boasts easy access to I-5. Desirable floor plan has master bdrm on main floor w/attached bath and walk-in closet. 2 additional good sized bdrms upstairs, along w/full bath and area for office space or reading nook. Cable hook-ups throughout house, tankless h/w heater, new roof (w/warranty) and large fenced back yard backed up to green belt are just a few of the other desirable features of this "Must See" home. Community sports court and play area included in this friendly neighborhood.
Location
State WA
County Snohomish
Area 770 - Northwest Snohomish
Rooms
Basement None
Main Level Bedrooms 1
Interior
Interior Features Forced Air, Tankless Water Heater, Hardwood, Laminate, Wall to Wall Carpet, Bath Off Primary, Ceiling Fan(s), Double Pane/Storm Window, Vaulted Ceiling(s), Walk-In Closet(s), Water Heater
Flooring Hardwood, Laminate, Vinyl, Carpet
Fireplace false
Appliance Dishwasher_, GarbageDisposal_, RangeOven_, Refrigerator_
Exterior
Exterior Feature Metal/Vinyl
Garage Spaces 2.0
Community Features CCRs, Park, Playground_
Utilities Available Cable Connected, High Speed Internet, Natural Gas Available, Sewer Connected, Electric, Natural Gas Connected, Common Area Maintenance, Road Maintenance
Amenities Available Athletic Court, Cable TV, Fenced-Partially, Gas Available, High Speed Internet
View Y/N Yes
View Mountain(s), Territorial
Roof Type Composition
Garage Yes
Building
Lot Description Curbs, Paved, Sidewalk
Story Multi/Split
Sewer Sewer Connected
Water Community
New Construction No
Schools
Elementary Schools Buyer To Verify
Middle Schools Lakewood Mid
High Schools Lakewood High
School District Lakewood
Others
Senior Community No
Acceptable Financing Cash Out, Conventional, FHA, USDA Loan, VA Loan
Listing Terms Cash Out, Conventional, FHA, USDA Loan, VA Loan
Read Less

"Three Trees" icon indicates a listing provided courtesy of NWMLS.


