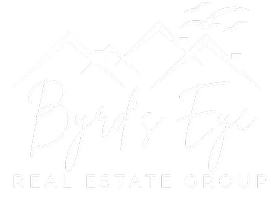Bought with Keller Williams Eastside
For more information regarding the value of a property, please contact us for a free consultation.
22724 121st DR NE Arlington, WA 98223
Want to know what your home might be worth? Contact us for a FREE valuation!

Our team is ready to help you sell your home for the highest possible price ASAP
Key Details
Sold Price $519,000
Property Type Single Family Home
Sub Type Residential
Listing Status Sold
Purchase Type For Sale
Square Footage 1,956 sqft
Price per Sqft $265
Subdivision Arlington
MLS Listing ID 1720101
Sold Date 03/02/21
Style 10 - 1 Story
Bedrooms 3
Full Baths 1
Year Built 1975
Annual Tax Amount $3,847
Lot Size 0.460 Acres
Property Sub-Type Residential
Property Description
Wonderful home in a quiet neighborhood just 7 minutes from downtown Arlington! This 3 bed/2.75 bath home has everything you need in just under 2,000 sqft, plus a huge Backyard with finished outbuilding and 32'x24' Garage. A warm Living Room and spacious Kitchen create a great atmosphere in the main living space. The Backyard on a half acre lot gives this home tons of outdoor space! Yard also has a finished 12'x12' outbuilding with power, heat, sheetrock and paint. Nice Owner's suite and 2 more well-sized bedrooms! Bonus Room and Extra Finished Room could make for a great Home Office to work or school from home. Throughout the home there are 4 efficient electric heating units (Envi Heaters). You'll love the look and feel of this lovely home.
Location
State WA
County Snohomish
Area 760 - Northeast Snohomish?
Rooms
Basement None
Main Level Bedrooms 3
Interior
Interior Features Ceramic Tile, Hardwood, Wall to Wall Carpet, Laminate, Bath Off Primary, Ceiling Fan(s), Double Pane/Storm Window, Dining Room, Skylight(s), FirePlace, Water Heater
Flooring Ceramic Tile, Hardwood, Laminate, Vinyl, Carpet
Fireplaces Number 1
Fireplace true
Appliance Dishwasher_, Microwave_, RangeOven_, Refrigerator_
Exterior
Exterior Feature Cement/Concrete, Wood
Garage Spaces 3.0
Utilities Available Cable Connected, High Speed Internet, Septic System, Electric
Amenities Available Cable TV, Fenced-Fully, High Speed Internet, Outbuildings, Patio, RV Parking, Shop
View Y/N Yes
View Territorial
Roof Type Composition,Metal
Garage Yes
Building
Lot Description Corner Lot, Dead End Street, Open Space, Paved
Story One
Sewer Septic Tank
Water Community, Shared Well
New Construction No
Schools
Elementary Schools Eagle Creek Elem
Middle Schools Post Mid
High Schools Arlington High
School District Arlington
Others
Senior Community No
Acceptable Financing Cash Out, Conventional, FHA, VA Loan
Listing Terms Cash Out, Conventional, FHA, VA Loan
Read Less

"Three Trees" icon indicates a listing provided courtesy of NWMLS.


