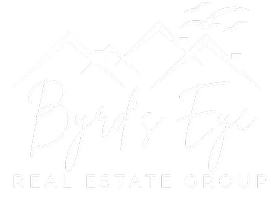Bought with John L Scott Stanwood
For more information regarding the value of a property, please contact us for a free consultation.
3415 275th ST NE Arlington, WA 98223
Want to know what your home might be worth? Contact us for a FREE valuation!

Our team is ready to help you sell your home for the highest possible price ASAP
Key Details
Sold Price $595,500
Property Type Single Family Home
Sub Type Residential
Listing Status Sold
Purchase Type For Sale
Square Footage 1,986 sqft
Price per Sqft $299
Subdivision Arlington
MLS Listing ID 1671495
Sold Date 11/06/20
Style 10 - 1 Story
Bedrooms 4
Full Baths 2
HOA Fees $17/mo
Year Built 2008
Annual Tax Amount $5,403
Lot Size 1.120 Acres
Lot Dimensions 48787
Property Sub-Type Residential
Property Description
Country Living with City Convenience! This quality rambler backs to .11 acres of greenbelt open space. Home features granite counter tops in the kitchen, ceramic tile entry, hardwood floors in the kitchen and dining room, propane fireplace with wood mantel and 5 piece master bath. Relax on the deck in the hot tube or by the fire pit. An outbuilding, chicken coop and several fruit trees on a 1.1 acre lot are an added bonus. Listing broker providing a home warranty. Act fast for this one!
Location
State WA
County Snohomish
Area _770Northwestsnohom
Rooms
Basement None
Main Level Bedrooms 4
Interior
Interior Features Forced Air, Heat Pump, Ceramic Tile, Hardwood, Wall to Wall Carpet, Bath Off Primary, Double Pane/Storm Window, Dining Room, French Doors, Vaulted Ceiling(s), Walk-In Closet(s), WalkInPantry
Flooring Ceramic Tile, Hardwood, Vinyl, Carpet
Fireplace false
Appliance Dishwasher_, Dryer, GarbageDisposal_, Microwave_, RangeOven_, Refrigerator_, Washer
Exterior
Exterior Feature Wood Products
Garage Spaces 3.0
Community Features CCRs
Utilities Available Propane_, Septic System, Electric, Propane, Wood
Amenities Available Deck, Fenced-Partially, Hot Tub/Spa, Outbuildings, Patio, Propane
View Y/N Yes
View Territorial
Roof Type Composition
Garage Yes
Building
Lot Description Dead End Street
Story One
Builder Name Hansen and Hansen
Sewer Septic Tank
Water Shared Well
Architectural Style Craftsman
New Construction No
Schools
School District Arlington
Others
Acceptable Financing Cash Out, Conventional, FHA
Listing Terms Cash Out, Conventional, FHA
Read Less

"Three Trees" icon indicates a listing provided courtesy of NWMLS.


