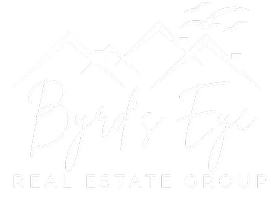Bought with Real Living The Real Estate Group
For more information regarding the value of a property, please contact us for a free consultation.
5264 NE 121ST AVE #X263 Vancouver, WA 98682
Want to know what your home might be worth? Contact us for a FREE valuation!

Our team is ready to help you sell your home for the highest possible price ASAP
Key Details
Sold Price $195,000
Property Type Condo
Sub Type Condominium
Listing Status Sold
Purchase Type For Sale
Square Footage 934 sqft
Price per Sqft $208
MLS Listing ID 19367896
Sold Date 06/20/19
Style Stories1
Bedrooms 2
Full Baths 2
HOA Fees $228/mo
HOA Y/N Yes
Year Built 2002
Annual Tax Amount $1,519
Tax Year 2018
Property Sub-Type Condominium
Property Description
Fantastic Gated Easy Living! RARE Ground level 2 bed/2 bath unit backing to gorgeous PRIVATE GREEN SPACE! METICULOUSLY cleaned, maintained and lovingly cared for unit. Spacious living room w/fireplace, walk out patio and eat in kitchen. Lighting has been updated with LED lights throughout, fresh paint, updated plumbing, & new window treatments! Laminate floors, A/C and double closets in master! All appliances included!
Location
State WA
County Clark
Area _22
Rooms
Basement None
Interior
Interior Features Ceiling Fan, Garage Door Opener, Laminate Flooring, Laundry, Vinyl Floor, Washer Dryer
Heating Forced Air
Cooling Central Air
Fireplaces Number 1
Fireplaces Type Gas
Appliance Dishwasher, Disposal, Free Standing Range, Free Standing Refrigerator, Microwave
Exterior
Exterior Feature Covered Patio, Gas Hookup
Parking Features Detached
Garage Spaces 1.0
View Y/N true
View Trees Woods
Roof Type Composition
Accessibility AccessibleDoors, GarageonMain, GroundLevel, MainFloorBedroomBath, OneLevel, UtilityRoomOnMain
Garage Yes
Building
Lot Description Green Belt
Story 1
Foundation Slab
Sewer Public Sewer
Water Public Water
Level or Stories 1
New Construction No
Schools
Elementary Schools Image
Middle Schools Covington
High Schools Heritage
Others
Senior Community No
Acceptable Financing Cash, Conventional, FHA, VALoan
Listing Terms Cash, Conventional, FHA, VALoan
Read Less





