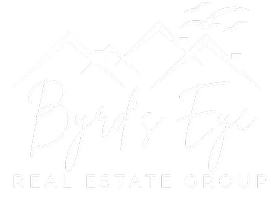Bought with G. Stiles Realty
For more information regarding the value of a property, please contact us for a free consultation.
1210 Wild River DR Roseburg, OR 97470
Want to know what your home might be worth? Contact us for a FREE valuation!

Our team is ready to help you sell your home for the highest possible price ASAP
Key Details
Sold Price $520,000
Property Type Single Family Home
Sub Type Single Family Residence
Listing Status Sold
Purchase Type For Sale
Square Footage 2,196 sqft
Price per Sqft $236
Subdivision Wild River Drive
MLS Listing ID 20556632
Sold Date 05/14/20
Style Stories1, Contemporary
Bedrooms 3
Full Baths 2
HOA Y/N No
Year Built 2006
Annual Tax Amount $3,516
Tax Year 2019
Lot Size 2.730 Acres
Property Sub-Type Single Family Residence
Property Description
Classy country estate! Gourmet kitchen with cook island, gas range, stainless appliances & pantry. Breakfast nook plus formal dining room. Living room has cozy gas fireplace & vaulted ceiling. Private master suite boasts garden tub and walk-in shower. Fenced back yard, covered patio & decks. Oversize 3 car garage, huge parking area. Land is fenced & all usable with seasonal creek. Propane generator for emergency power. Exercise room with gym equipment. Schedule your private tour today!
Location
State OR
County Douglas
Area _255
Zoning RR
Rooms
Basement Crawl Space
Interior
Interior Features Ceiling Fan, Garage Door Opener, Granite, Hardwood Floors, High Ceilings, Tile Floor, Vaulted Ceiling, Wallto Wall Carpet, Wood Floors
Heating Heat Pump
Cooling Heat Pump
Fireplaces Number 1
Fireplaces Type Gas
Appliance Builtin Oven, Cook Island, Cooktop, Dishwasher, Disposal, Down Draft, Free Standing Refrigerator, Granite, Microwave, Pantry, Stainless Steel Appliance
Exterior
Exterior Feature Deck, Fenced, Outbuilding, Public Road, R V Parking, Yard
Parking Features Attached, Oversized
Garage Spaces 3.0
Waterfront Description Creek,Seasonal
View Y/N true
View Mountain, Territorial, Valley
Roof Type Composition
Accessibility GarageonMain, GroundLevel, MainFloorBedroomBath, MinimalSteps, OneLevel, Parking, UtilityRoomOnMain
Garage Yes
Building
Lot Description Corner Lot, Level
Story 1
Foundation Concrete Perimeter, Stem Wall
Sewer Pressure Distribution System, Public Sewer
Water Well
Level or Stories 1
New Construction No
Schools
Elementary Schools Glide
Middle Schools Glide
High Schools Glide
Others
Senior Community No
Acceptable Financing Cash, Conventional, FHA, VALoan
Listing Terms Cash, Conventional, FHA, VALoan
Read Less





