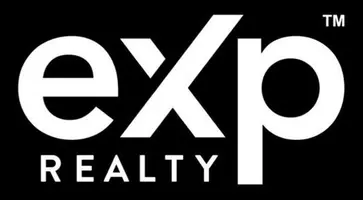Bought with eXp Realty LLC
For more information regarding the value of a property, please contact us for a free consultation.
2610 NE 91ST ST Vancouver, WA 98665
Want to know what your home might be worth? Contact us for a FREE valuation!

Our team is ready to help you sell your home for the highest possible price ASAP
Key Details
Sold Price $595,000
Property Type Single Family Home
Sub Type Single Family Residence
Listing Status Sold
Purchase Type For Sale
Square Footage 1,927 sqft
Price per Sqft $308
Subdivision Pepper Ridge
MLS Listing ID 23270822
Sold Date 06/20/23
Style Stories1, Traditional
Bedrooms 3
Full Baths 2
HOA Y/N No
Year Built 2004
Annual Tax Amount $4,666
Tax Year 2022
Lot Size 6,969 Sqft
Property Description
Remarkable single level home in pristine condition w/ ideal floor plan. Located in a coveted cul-de-sac, this home embodies charm & warmth. The vaulted great room features a gas fireplace, dining room, bonus area & a very spacious kitchen. The kitchen is a wonderful place to gather & entertain w/ a very large eating bar, immense counter space, a walk-in pantry, & a view of the backyard. The primary suite is privately located at one end, away from the other two bedrooms. With a large walk-in closet & an ensuite bath w/ walk in shower and soaking tub, it is the ideal place to relax & restore. One of the other two bedrooms is also quite impressive w/ a vaulted ceiling & a walk-in closet. The amazing backyard is sure to impress w/ a screened in porch and covered patio to enjoy the beautifully landscaped yard, rain or shine. Shed has electricity. Newer furnace, water heater a/c unit & fence. New roof to be installed before closing.
Location
State WA
County Clark
Area _42
Rooms
Basement Crawl Space
Interior
Interior Features Soaking Tub
Heating Forced Air
Cooling Central Air
Fireplaces Number 1
Fireplaces Type Gas
Appliance Dishwasher, Disposal, Free Standing Range, Free Standing Refrigerator, Microwave, Pantry, Plumbed For Ice Maker
Exterior
Exterior Feature Covered Patio, Fenced, Porch, Sprinkler, Tool Shed, Yard
Parking Features Attached
Garage Spaces 2.0
View Y/N false
Roof Type Composition
Garage Yes
Building
Lot Description Gentle Sloping, Level
Story 1
Foundation Concrete Perimeter
Sewer Public Sewer
Water Public Water
Level or Stories 1
New Construction No
Schools
Elementary Schools Anderson
Middle Schools Gaiser
High Schools Skyview
Others
Senior Community No
Acceptable Financing Cash, Conventional, FHA, VALoan
Listing Terms Cash, Conventional, FHA, VALoan
Read Less




