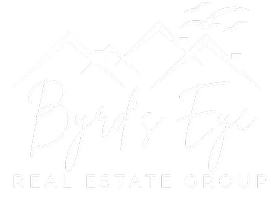Bought with Non Rmls Broker
For more information regarding the value of a property, please contact us for a free consultation.
1338 NEBRASKA DR Medford, OR 97504
Want to know what your home might be worth? Contact us for a FREE valuation!

Our team is ready to help you sell your home for the highest possible price ASAP
Key Details
Sold Price $610,000
Property Type Single Family Home
Sub Type Single Family Residence
Listing Status Sold
Purchase Type For Sale
Square Footage 1,894 sqft
Price per Sqft $322
MLS Listing ID 655248889
Sold Date 03/10/25
Style Stories1, Contemporary
Bedrooms 3
Full Baths 2
HOA Fees $25/ann
Year Built 2019
Annual Tax Amount $5,229
Tax Year 2024
Lot Size 6,534 Sqft
Property Sub-Type Single Family Residence
Property Description
Stunning like new, Mahar 2019-built home on a sunny corner lot with breathtaking mountain views. Beautiful entry leads to the immaculate & spacious open floor plan with high ceilings, abundance of natural light, high-quality wood-like flooring & designer soft earth-tone palette. Contemporary living area has a gas fireplace, open dining room, chef's kitchen with large granite island with 4-person dining bar, gas stovetop range & walk-in pantry. Beautiful cabinet & fixture choices. Lovely detailing throughout featuring overhead fans, plantation shutters & quality blinds throughout. The oversized primary suite offers a luxurious bath with smooth tiled flooring & granite counters, soaking tub, white subway tile shower & very large walk-in closet. The laundry room includes a sink & folding counter. Wireless HVAC & sprinkler control smart features add convenience. Beautifully landscaped rear yard with a round seating area. 2-car attached garage. Excellent, desirable neighborhood!
Location
State OR
County Jackson
Area _805
Zoning sfr-00
Rooms
Basement None
Interior
Interior Features Ceiling Fan, Garage Door Opener, Granite, Skylight, Soaking Tub, Sprinkler, Tile Floor, Wallto Wall Carpet, Washer Dryer
Heating Forced Air
Cooling Heat Pump
Fireplaces Number 1
Fireplaces Type Gas
Appliance Cooktop, Disposal, Free Standing Refrigerator, Granite, Island, Pantry, Range Hood, Stainless Steel Appliance
Exterior
Exterior Feature Covered Patio, Fenced, Sprinkler
Parking Features Attached
Garage Spaces 2.0
View Mountain, Territorial
Roof Type Composition
Accessibility GarageonMain, MainFloorBedroomBath, OneLevel
Garage Yes
Building
Lot Description Corner Lot, Level, Public Road
Story 1
Foundation Concrete Perimeter
Sewer Public Sewer
Water Public Water
Level or Stories 1
Schools
Elementary Schools Orchard Hill
Middle Schools Talent
High Schools Phoenix
Others
Senior Community No
Acceptable Financing Cash, Conventional, FHA, VALoan
Listing Terms Cash, Conventional, FHA, VALoan
Read Less





