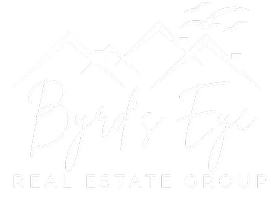Bought with Berkshire Hathaway HomeServices NW Real Estate
For more information regarding the value of a property, please contact us for a free consultation.
8901 NE 134TH CT Vancouver, WA 98682
Want to know what your home might be worth? Contact us for a FREE valuation!

Our team is ready to help you sell your home for the highest possible price ASAP
Key Details
Sold Price $465,000
Property Type Single Family Home
Sub Type Single Family Residence
Listing Status Sold
Purchase Type For Sale
Square Footage 1,368 sqft
Price per Sqft $339
Subdivision Pebble Creek
MLS Listing ID 647936298
Sold Date 05/14/25
Style Stories1
Bedrooms 3
Full Baths 2
Year Built 1997
Annual Tax Amount $3,970
Tax Year 2024
Lot Size 6,098 Sqft
Property Sub-Type Single Family Residence
Property Description
Well-maintained one-level home with an open-concept layout and vaulted living room featuring a wood-burning fireplace. The kitchen offers tile flooring, stainless steel appliances, and overlooks the living room for easy flow. Laminate flooring runs throughout the home. House includes three generously sized bedrooms, including a primary suite with walk-in closet and a bathroom with walk-in shower, tile floors, and tile countertops. The hall bath has a shower-tub combo. A slider off the living room opens to a mature backyard with a covered patio. Recent updates include a newer roof, siding, hot water heater, and A/C mini split unit. Move-in ready with thoughtful updates. Make this your home today!
Location
State WA
County Clark
Area _62
Zoning R1-6
Rooms
Basement Crawl Space
Interior
Interior Features Ceiling Fan, High Ceilings, Laminate Flooring, Laundry, Tile Floor, Vaulted Ceiling, Washer Dryer
Heating Forced Air
Cooling Mini Split
Fireplaces Number 1
Fireplaces Type Wood Burning
Appliance Dishwasher, Free Standing Range, Free Standing Refrigerator, Microwave, Pantry, Tile
Exterior
Exterior Feature Covered Patio, Fenced, Patio, Yard
Parking Features Attached
Garage Spaces 2.0
View Seasonal
Roof Type Composition
Accessibility GarageonMain, GroundLevel, MainFloorBedroomBath, MinimalSteps, NaturalLighting, OneLevel, Parking, UtilityRoomOnMain, WalkinShower
Garage Yes
Building
Lot Description Seasonal
Story 1
Sewer Public Sewer
Water Public Water
Level or Stories 1
Schools
Elementary Schools Sifton
Middle Schools Frontier
High Schools Heritage
Others
Senior Community No
Acceptable Financing Cash, Conventional, FHA, VALoan
Listing Terms Cash, Conventional, FHA, VALoan
Read Less





