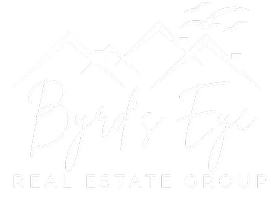Bought with Emerald Real Estate Group Inc.
For more information regarding the value of a property, please contact us for a free consultation.
8011 89th AVE SW Lakewood, WA 98498
Want to know what your home might be worth? Contact us for a FREE valuation!

Our team is ready to help you sell your home for the highest possible price ASAP
Key Details
Sold Price $780,000
Property Type Single Family Home
Sub Type Single Family Residence
Listing Status Sold
Purchase Type For Sale
Square Footage 1,838 sqft
Price per Sqft $424
Subdivision Oakbrook
MLS Listing ID 2363216
Sold Date 05/15/25
Style 10 - 1 Story
Bedrooms 3
Full Baths 2
Year Built 1991
Annual Tax Amount $5,771
Lot Size 0.267 Acres
Property Sub-Type Single Family Residence
Property Description
What can I say about this house other than, it's Fantastic!! This 3 Bedroom, 2 Bath, 1,838 Sq Ft house has the perfect floor plan. This is a turn-key house. The seller has put in $150K worth of updates into it before putting it on the market. New interior & exterior paint, new windows, new carpeting, 20 x 13 deck with automatic awning, 50yr roof, solar, heat pump / AC, fully fenced, landscaped, sprinkler system, RV pad, New Tuff Shed and so much more. Look for the "House Floor Plan" i& ask your agent for the "House Upgrade Sheet". The location of the house is close to everything including Ft Steilacoom Park, JBL, Lakewood Towne Center and the list goes on... House has been pre- inspected, it's ready for you.
Location
State WA
County Pierce
Area 36 - Lakewood
Rooms
Basement None
Main Level Bedrooms 3
Interior
Interior Features Bath Off Primary, Ceiling Fan(s), Ceramic Tile, Double Pane/Storm Window, Dining Room, French Doors, Jetted Tub, Security System, Water Heater
Flooring Ceramic Tile, Laminate, Vinyl, Carpet
Fireplaces Type Gas
Fireplace false
Appliance Dishwasher(s), Disposal, Stove(s)/Range(s)
Exterior
Exterior Feature Cement Planked, Wood Products
Garage Spaces 2.0
Amenities Available Cable TV, Deck, Fenced-Fully, High Speed Internet, Outbuildings, Patio, RV Parking, Sprinkler System
View Y/N Yes
View Territorial
Roof Type Composition
Garage Yes
Building
Lot Description Dead End Street, Paved
Story One
Sewer Sewer Connected
Water Public
New Construction No
Schools
Elementary Schools Oakbrook Elem
Middle Schools Hudtloff Mid
High Schools Lakes High
School District Clover Park
Others
Senior Community No
Acceptable Financing Conventional, FHA, State Bond, VA Loan
Listing Terms Conventional, FHA, State Bond, VA Loan
Read Less

"Three Trees" icon indicates a listing provided courtesy of NWMLS.


