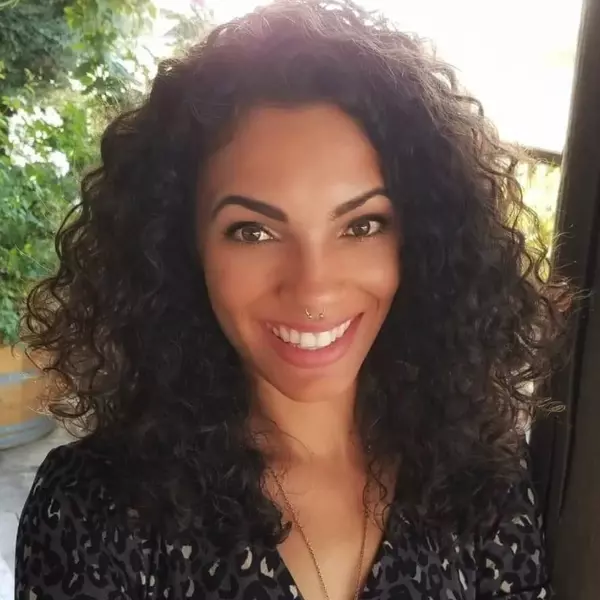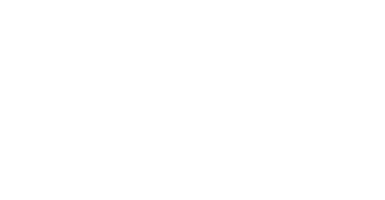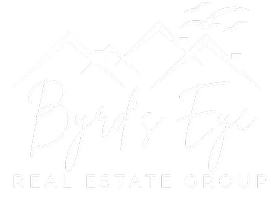Bought with Premiere Property Group LLC
For more information regarding the value of a property, please contact us for a free consultation.
3806 NE 124TH AVE Vancouver, WA 98682
Want to know what your home might be worth? Contact us for a FREE valuation!

Our team is ready to help you sell your home for the highest possible price ASAP
Key Details
Sold Price $468,000
Property Type Townhouse
Sub Type Townhouse
Listing Status Sold
Purchase Type For Sale
Square Footage 2,059 sqft
Price per Sqft $227
MLS Listing ID 798578177
Sold Date 05/06/25
Style Stories2, Townhouse
Bedrooms 4
Full Baths 2
Year Built 2007
Annual Tax Amount $4,500
Tax Year 2024
Lot Size 4,791 Sqft
Property Sub-Type Townhouse
Property Description
Welcome to this lovely light and bright spacious 4 bedroom, 2.5 bath with primary bedroom and ensuite on the main floor. Imagine entertaining and bbq'ing with family and friends in the spacious backyard and arranging your indoor plants to catch the glorious mid-day sunshine. You will enjoy living in this 2,059 sf home that boasts granite countertops, hardwood floors and a gorgeous custom faux stone fireplace. The main floor has a large primary suite with a remodeled shower and main floor laundry room. 2nd floor boasts 3 additional bedrooms & 1 full bath and adorable coffee station. "Reme-Halo" whole home air purification system to help alleviate common allergens & dust. Enjoy the fully fenced yard with a lovely outdoor patio with stamped concrete and a detached 6'x 8' tool shed. This home has it all and is close to schools & highways, making it an ideal location. Call for a showing today! Home is being sold "as-is".
Location
State WA
County Clark
Area _22
Rooms
Basement None
Interior
Interior Features Air Cleaner, Garage Door Opener, Granite, Hardwood Floors, High Speed Internet, Laundry, Tile Floor, Wood Floors
Heating Forced Air, Heat Pump
Cooling Central Air, Heat Pump
Fireplaces Number 1
Fireplaces Type Wood Burning
Appliance Dishwasher, Disposal, Free Standing Range, Free Standing Refrigerator, Granite, Microwave, Pantry, Plumbed For Ice Maker, Stainless Steel Appliance
Exterior
Exterior Feature Fenced, Tool Shed, Yard
Parking Features Attached
Garage Spaces 2.0
Roof Type Composition
Accessibility AccessibleEntrance, MainFloorBedroomBath
Garage Yes
Building
Lot Description Level
Story 2
Foundation Concrete Perimeter
Sewer Public Sewer
Water Public Water
Level or Stories 2
Schools
Elementary Schools Endeavour
Middle Schools Cascade
High Schools Evergreen
Others
Senior Community No
Acceptable Financing Cash, Conventional, FHA
Listing Terms Cash, Conventional, FHA
Read Less





