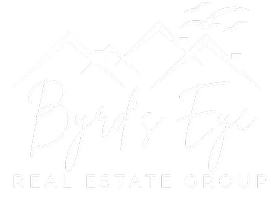Bought with Kelly Right RE of Seattle LLC
For more information regarding the value of a property, please contact us for a free consultation.
16916 144th AVE SE Renton, WA 98058
Want to know what your home might be worth? Contact us for a FREE valuation!

Our team is ready to help you sell your home for the highest possible price ASAP
Key Details
Sold Price $970,000
Property Type Single Family Home
Sub Type Single Family Residence
Listing Status Sold
Purchase Type For Sale
Square Footage 2,410 sqft
Price per Sqft $402
Subdivision Fairwood
MLS Listing ID 2344373
Sold Date 05/21/25
Style 14 - Split Entry
Bedrooms 4
Full Baths 2
HOA Fees $37/mo
Year Built 1966
Annual Tax Amount $7,076
Lot Size 0.337 Acres
Property Sub-Type Single Family Residence
Property Description
Welcome to this beautifully remodeled home in the desirable Fairwood Greens community. Offering 2,410 sq ft of meticulously designed living space, this home is tucked away on a quiet cul-de-sac, yet located just min. from I-405 and Hwy 167 for easy commuting. The fully fenced yard provides a private sanctuary, complete with mature landscaping for a tranquil outdoor retreat. Inside, you'll find sophisticated finishes w/ the standout feature being the stunning kitchen. Equipped with modern 2 toned cabinets and SS appliances, this space is both functional & elegant. The spacious basement offers a large rec room that's perfect for guests, a home office, or additional entertainment space. 2 car attached garage w/ additional driveway parking.
Location
State WA
County King
Area 340 - Renton/Benson Hill
Rooms
Basement Daylight
Interior
Interior Features Ceramic Tile, Double Pane/Storm Window, Dining Room, Fireplace, Laminate Tile, Skylight(s)
Flooring Ceramic Tile, Laminate, Vinyl Plank
Fireplaces Number 2
Fireplaces Type Gas, Wood Burning
Fireplace true
Appliance Dishwasher(s), Microwave(s), Refrigerator(s), Stove(s)/Range(s)
Exterior
Exterior Feature Wood
Garage Spaces 2.0
Community Features CCRs, Park, Playground, Trail(s)
Amenities Available Deck, Fenced-Fully
View Y/N Yes
View Territorial
Roof Type Composition
Garage Yes
Building
Lot Description Cul-De-Sac, Curbs, Paved
Story Multi/Split
Sewer Sewer Connected
Water Public
Architectural Style Modern
New Construction No
Schools
Elementary Schools Fairwood Elem
Middle Schools Northwood Jnr High
High Schools Kentridge High
School District Kent
Others
Senior Community No
Acceptable Financing Cash Out, Conventional, FHA, VA Loan
Listing Terms Cash Out, Conventional, FHA, VA Loan
Read Less

"Three Trees" icon indicates a listing provided courtesy of NWMLS.


