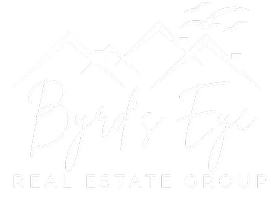Bought with COMPASS
For more information regarding the value of a property, please contact us for a free consultation.
2010 194th ST E Spanaway, WA 98387
Want to know what your home might be worth? Contact us for a FREE valuation!

Our team is ready to help you sell your home for the highest possible price ASAP
Key Details
Sold Price $515,000
Property Type Single Family Home
Sub Type Single Family Residence
Listing Status Sold
Purchase Type For Sale
Square Footage 1,623 sqft
Price per Sqft $317
Subdivision Spanaway
MLS Listing ID 2364801
Sold Date 05/23/25
Style 12 - 2 Story
Bedrooms 3
Full Baths 2
Half Baths 1
HOA Fees $60/mo
Year Built 2016
Annual Tax Amount $4,880
Lot Size 5,389 Sqft
Property Sub-Type Single Family Residence
Property Description
Spacious 3br, 2.5 bath home with bonus room/loft space. Enjoy a quiet cul de sac in this community which features community parks/trails/park, and easy access to commuter routes including JBLM and minutes 176th to Tacoma or South Hill. This home has been beautifully maintained and cared for. The primary suite is spacious and has an attached walk in closet and five piece bathroom. Attached two car garage plus driveway parking and room for guests. Out back don't miss the sunny patio and spacious backyard near the playground. Enjoy low HOA dues, easycare landscaping, and home with superior maintenance for low-stress living.
Location
State WA
County Pierce
Area 99 - Spanaway
Rooms
Basement None
Interior
Interior Features Bath Off Primary, Ceramic Tile, Double Pane/Storm Window, Walk-In Pantry
Flooring Ceramic Tile, Vinyl, Carpet
Fireplace false
Appliance Dishwasher(s), Disposal, Dryer(s), Refrigerator(s), Stove(s)/Range(s), Washer(s)
Exterior
Exterior Feature Wood Products
Garage Spaces 2.0
Community Features Athletic Court, CCRs, Park, Playground
Amenities Available Cable TV, Fenced-Partially, Gas Available, High Speed Internet, Patio
View Y/N No
Roof Type Composition
Garage Yes
Building
Lot Description Cul-De-Sac, Curbs, Dead End Street, Paved
Story Two
Sewer Sewer Connected
Water Public
Architectural Style Contemporary
New Construction No
Schools
Elementary Schools Shining Mtn Elem
Middle Schools Cedarcrest Jnr High
High Schools Spanaway Lake High
School District Bethel
Others
Senior Community No
Acceptable Financing Cash Out, Conventional, FHA, State Bond, VA Loan
Listing Terms Cash Out, Conventional, FHA, State Bond, VA Loan
Read Less

"Three Trees" icon indicates a listing provided courtesy of NWMLS.


