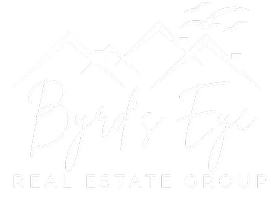Bought with CENTURY 21 Real Estate Center
For more information regarding the value of a property, please contact us for a free consultation.
18940 123rd PL SE Renton, WA 98058
Want to know what your home might be worth? Contact us for a FREE valuation!

Our team is ready to help you sell your home for the highest possible price ASAP
Key Details
Sold Price $1,084,000
Property Type Single Family Home
Sub Type Single Family Residence
Listing Status Sold
Purchase Type For Sale
Square Footage 3,346 sqft
Price per Sqft $323
Subdivision East Hill
MLS Listing ID 2353882
Sold Date 05/23/25
Style 18 - 2 Stories w/Bsmnt
Bedrooms 4
Full Baths 3
Half Baths 1
HOA Fees $84/ann
Year Built 2021
Annual Tax Amount $7,490
Lot Size 4,229 Sqft
Property Sub-Type Single Family Residence
Property Description
Welcome home to this stunning 2021 home w/beautiful Mt Rainier views. The 3-story floor plan is perfect for multi-generation living. Lower level could easily be converted to an ADU w/separate entrance. The main level offers a great room concept w/an enormous kitchen w/quartz countertops, huge island, SS appliances & a walk-in pantry. The upper level includes 3 large bedrooms, loft area, 2 full bathrooms & laundry. Primary suite includes en suite bathroom & large WIC. Lower level includes family room, bedroom & full bath. Enjoy mountain views and sunsets from 2 covered deck spaces. Solar panels & electric car charging station included. All appliances included. Assumable FHA loan @3.125%. Walking distance to Soos Creek Trail.
Location
State WA
County King
Area 340 - Renton/Benson Hill
Rooms
Basement Daylight, Finished
Interior
Interior Features Bath Off Primary, Ceramic Tile, Double Pane/Storm Window, Dining Room, Fireplace, High Tech Cabling, Laminate, Loft, Walk-In Pantry, Water Heater
Flooring Ceramic Tile, Hardwood, Laminate, Vinyl, Carpet
Fireplaces Number 1
Fireplaces Type Gas
Fireplace true
Appliance Dishwasher(s), Disposal, Double Oven, Dryer(s), Microwave(s), Refrigerator(s), Washer(s)
Exterior
Exterior Feature Cement Planked
Garage Spaces 2.0
Community Features CCRs
Amenities Available Cable TV, Deck, Electric Car Charging, Fenced-Fully, Gas Available, High Speed Internet, Patio
View Y/N Yes
View Mountain(s), Territorial
Roof Type Composition
Garage Yes
Building
Lot Description Alley, Curbs, Paved, Sidewalk
Story Two
Builder Name Richmond American Homes
Sewer Sewer Connected
Water Public
New Construction No
Schools
Elementary Schools Benson Hill Elem
Middle Schools Nelsen Mid
High Schools Lindbergh Snr High
School District Renton
Others
Senior Community No
Acceptable Financing Cash Out, Conventional, FHA, VA Loan
Listing Terms Cash Out, Conventional, FHA, VA Loan
Read Less

"Three Trees" icon indicates a listing provided courtesy of NWMLS.


