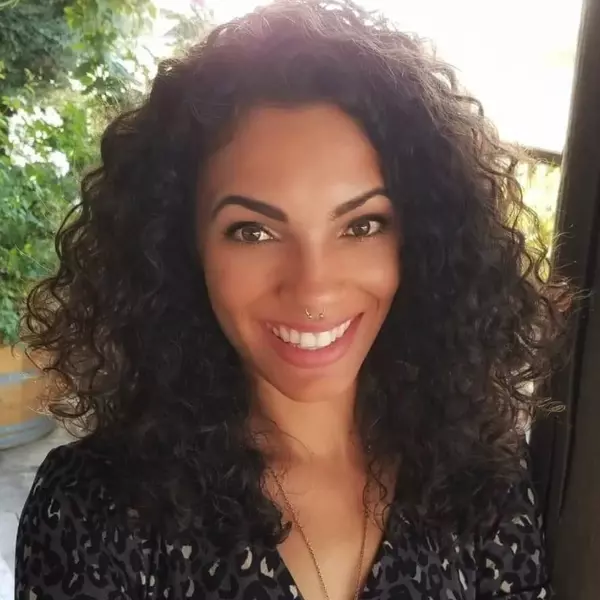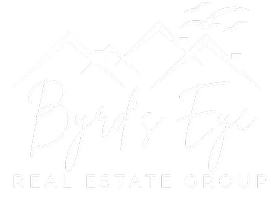Bought with COMPASS
For more information regarding the value of a property, please contact us for a free consultation.
15130 NE 81st WAY #102 Redmond, WA 98052
Want to know what your home might be worth? Contact us for a FREE valuation!

Our team is ready to help you sell your home for the highest possible price ASAP
Key Details
Sold Price $749,000
Property Type Single Family Home
Sub Type Single Family Residence
Listing Status Sold
Purchase Type For Sale
Square Footage 1,100 sqft
Price per Sqft $680
Subdivision Redmond
MLS Listing ID 2361539
Sold Date 05/29/25
Style 32 - Townhouse
Bedrooms 2
Full Baths 1
HOA Fees $305/mo
Year Built 2009
Annual Tax Amount $5,221
Lot Size 1 Sqft
Property Sub-Type Single Family Residence
Property Description
Beautifully maintained and move-in ready, this modern 1,100 sq ft townhome is located in the sought-after ELEMENT community, minutes from 520, Downtown Redmond, Microsoft, shopping, restaurants, Marymoor Park, and the SRT. The open-concept layout features soaring vaulted ceilings, a bright living area, and a well-appointed kitchen with ample cabinetry and counter space. Newly painted throughout, brand new refrigerator and dishwasher. Up-level offers two spacious bedrooms, each with its own bathroom—ideal for privacy and flexibility. A versatile top-floor loft adds extra space, perfect for a home office, studio, or workout area. The home also includes a 2-car tandem garage and in-unit laundry. Low HOA, no special assessments. No Rental Cap!
Location
State WA
County King
Area 550 - Redmond/Carnation
Rooms
Basement None
Interior
Interior Features Ceiling Fan(s), Ceramic Tile, Double Pane/Storm Window, Laminate, Loft
Flooring Ceramic Tile, Engineered Hardwood, Laminate, Carpet
Fireplace false
Appliance Dishwasher(s), Disposal, Dryer(s), Microwave(s), Refrigerator(s), Stove(s)/Range(s), Washer(s)
Exterior
Exterior Feature Cement Planked, See Remarks
Garage Spaces 1.0
Community Features CCRs
Amenities Available Deck, Gas Available, High Speed Internet
View Y/N Yes
View Territorial
Roof Type Composition
Garage Yes
Building
Lot Description Curbs, Sidewalk
Story Multi/Split
Sewer Available, Sewer Connected
Water Public
New Construction No
Schools
Elementary Schools Rose Hill Elem
Middle Schools Rose Hill Middle
High Schools Lake Wash High
School District Lake Washington
Others
Senior Community No
Acceptable Financing Cash Out, Conventional, See Remarks
Listing Terms Cash Out, Conventional, See Remarks
Read Less

"Three Trees" icon indicates a listing provided courtesy of NWMLS.


