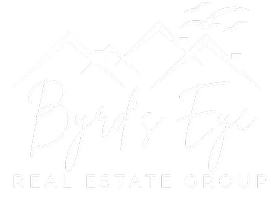Bought with John L. Scott, Inc
For more information regarding the value of a property, please contact us for a free consultation.
29511 36th AVE S Auburn, WA 98001
Want to know what your home might be worth? Contact us for a FREE valuation!

Our team is ready to help you sell your home for the highest possible price ASAP
Key Details
Sold Price $640,000
Property Type Single Family Home
Sub Type Single Family Residence
Listing Status Sold
Purchase Type For Sale
Square Footage 1,697 sqft
Price per Sqft $377
Subdivision Auburn
MLS Listing ID 2345558
Sold Date 05/30/25
Style 12 - 2 Story
Bedrooms 4
Full Baths 2
Half Baths 1
HOA Fees $62/ann
Year Built 2011
Annual Tax Amount $6,194
Lot Size 7,105 Sqft
Property Sub-Type Single Family Residence
Property Description
Move-In Ready Gem with Spacious Living & Privacy! This beautiful home features 4Beds/2.5Baths with an open & inviting floor plan. Main level boasts stylish laminate flooring, spacious kitchen, island eating bar & a dining area perfect for gatherings. Upstairs- Large primary suite offers stunning territorial views, luxurious bath & a walk-in closet. Well-appointed guest beds are located just steps from a full bath & the laundry room—designed with ease in mind. Step outside to a huge fully fenced backyard w/fruit trees & Leland Cypress trees for added privacy. Conveniently located across from the community park! Minutes to I-5, Hwy 167, airport, schools, shopping & more—this home truly has it all. Don't miss out on this fantastic opportunity!
Location
State WA
County King
Area 100 - Jovita/West Hill
Rooms
Basement None
Interior
Interior Features Bath Off Primary, Double Pane/Storm Window, Fireplace, Laminate, Water Heater
Flooring Laminate, Vinyl, Carpet
Fireplaces Number 1
Fireplaces Type Gas
Fireplace true
Appliance Dishwasher(s), Disposal, Dryer(s), Microwave(s), Refrigerator(s), Stove(s)/Range(s), Washer(s)
Exterior
Exterior Feature Cement Planked
Garage Spaces 2.0
Community Features CCRs, Playground
Amenities Available Dog Run, Fenced-Fully, Gas Available, Patio
View Y/N Yes
View Territorial
Roof Type Composition
Garage Yes
Building
Lot Description Curbs, Paved, Sidewalk
Story Two
Sewer Sewer Connected
Water Public
Architectural Style Craftsman
New Construction No
Schools
Elementary Schools Buyer To Verify
Middle Schools Buyer To Verify
High Schools Buyer To Verify
School District Federal Way
Others
Senior Community No
Acceptable Financing Cash Out, Conventional, FHA, VA Loan
Listing Terms Cash Out, Conventional, FHA, VA Loan
Read Less

"Three Trees" icon indicates a listing provided courtesy of NWMLS.


