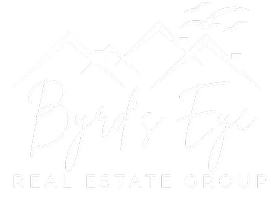Bought with Olympic Sotheby's Int'l Realty
For more information regarding the value of a property, please contact us for a free consultation.
6926 Riverdale DR SE Tumwater, WA 98501
Want to know what your home might be worth? Contact us for a FREE valuation!

Our team is ready to help you sell your home for the highest possible price ASAP
Key Details
Sold Price $540,000
Property Type Single Family Home
Sub Type Single Family Residence
Listing Status Sold
Purchase Type For Sale
Square Footage 2,588 sqft
Price per Sqft $208
Subdivision Tumwater
MLS Listing ID 2359667
Sold Date 06/17/25
Style 12 - 2 Story
Bedrooms 5
Full Baths 3
Half Baths 1
HOA Fees $57/mo
Year Built 2008
Annual Tax Amount $5,013
Lot Size 3,920 Sqft
Property Sub-Type Single Family Residence
Property Description
Beautiful 5-bed, 3.5-bath home with over 2,500 sq ft of flexible living w/updated flooring, open-concept layout & cozy gas fireplace. The kitchen features bar seating, stainless appliances, stylish backsplash & plenty of storage—ideal for gatherings or everyday meals. Upstairs offers two ensuite bedrooms, including a spacious primary suite with walk-in closet, soaking tub, dual vanities & separate shower. Three additional bedrooms & a full bath provide space for everyone. The fully fenced backyard is perfect for relaxing or entertaining & the neighborhood park are just steps from your front door. Minutes to I-5, shopping, parks, JBLM & top-rated Tumwater schools. Room to grow, space to thrive—this one checks every box!
Location
State WA
County Thurston
Area 443 - Tumwater
Rooms
Basement None
Interior
Interior Features Bath Off Primary, Double Pane/Storm Window, Dining Room, Fireplace, Walk-In Pantry, Water Heater
Flooring Vinyl, Carpet
Fireplaces Number 1
Fireplaces Type Gas
Fireplace true
Appliance Dishwasher(s), Microwave(s), Refrigerator(s), Stove(s)/Range(s)
Exterior
Exterior Feature Wood, Wood Products
Garage Spaces 2.0
Community Features CCRs, Park, Playground, Trail(s)
Amenities Available Cable TV, Fenced-Fully, Gas Available, High Speed Internet, Patio
View Y/N Yes
View Territorial
Roof Type Composition
Garage Yes
Building
Lot Description Curbs, Paved, Sidewalk
Story Two
Sewer Sewer Connected
Water Public
New Construction No
Schools
Elementary Schools Peter G Schmidt Elem
Middle Schools George Wash Bush Mid
High Schools Tumwater High
School District Tumwater
Others
Senior Community No
Acceptable Financing Cash Out, Conventional, FHA, State Bond, VA Loan
Listing Terms Cash Out, Conventional, FHA, State Bond, VA Loan
Read Less

"Three Trees" icon indicates a listing provided courtesy of NWMLS.


