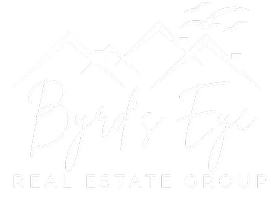Bought with Realty One Group Turn Key
For more information regarding the value of a property, please contact us for a free consultation.
7041 Quinn CT SE Tumwater, WA 98501
Want to know what your home might be worth? Contact us for a FREE valuation!

Our team is ready to help you sell your home for the highest possible price ASAP
Key Details
Sold Price $654,980
Property Type Single Family Home
Sub Type Single Family Residence
Listing Status Sold
Purchase Type For Sale
Square Footage 2,700 sqft
Price per Sqft $242
Subdivision Tumwater
MLS Listing ID 2191601
Sold Date 06/18/25
Style 12 - 2 Story
Bedrooms 5
Full Baths 2
Half Baths 1
Construction Status Under Construction
HOA Fees $66/ann
Year Built 2024
Annual Tax Amount $288
Lot Size 7,802 Sqft
Property Sub-Type Single Family Residence
Property Description
Sager Family Homes is now building in this cul-de-sac community of 22 single-family homes offering commuters easy access to easy access to schools, shopping, parks and easy access to I-5. Our Lopez plan offers 2700 sq. ft. with expansive covered front porch, vaulted entry, den and formal dining with a gorgeous island kitchen which opens to a great room with covered patio, Upstairs offers Primary bedroom with en-suite bath, walk in closet, 4 additional spacious bedrooms, full bath and upstairs laundry. 2 car garage. If you are working with a licensed broker, it is a requirement your broker registers you as their buyer prior to your first visit to our model home and community per site registration policy.
Location
State WA
County Thurston
Area 443 - Tumwater
Rooms
Basement None
Interior
Interior Features Bath Off Primary, Double Pane/Storm Window, Fireplace, Laminate, Loft, Walk-In Pantry, Water Heater
Flooring Laminate, Vinyl, Carpet
Fireplaces Number 1
Fireplaces Type Electric
Fireplace true
Appliance Dishwasher(s), Microwave(s), Stove(s)/Range(s)
Exterior
Exterior Feature Cement Planked
Garage Spaces 2.0
Community Features CCRs
Amenities Available Cable TV, High Speed Internet, Patio
View Y/N No
Roof Type Composition
Garage Yes
Building
Lot Description Cul-De-Sac, Curbs, Paved, Sidewalk
Story Two
Builder Name Sager Family Homes, Inc
Sewer Sewer Connected
Water Public
Architectural Style Craftsman
New Construction Yes
Construction Status Under Construction
Schools
Elementary Schools Buyer To Verify
Middle Schools Buyer To Verify
High Schools Buyer To Verify
School District Tumwater
Others
Senior Community No
Acceptable Financing Cash Out, Conventional, FHA, VA Loan
Listing Terms Cash Out, Conventional, FHA, VA Loan
Read Less

"Three Trees" icon indicates a listing provided courtesy of NWMLS.


