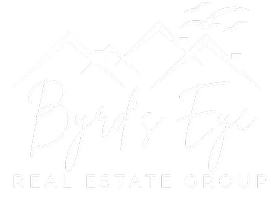Bought with Real Broker
For more information regarding the value of a property, please contact us for a free consultation.
Key Details
Sold Price $434,000
Property Type Townhouse
Sub Type Townhouse
Listing Status Sold
Purchase Type For Sale
Square Footage 1,559 sqft
Price per Sqft $278
Subdivision Arbor Parc
MLS Listing ID 574981447
Sold Date 11/04/25
Style Stories2, Townhouse
Bedrooms 2
Full Baths 2
HOA Fees $338/mo
HOA Y/N Yes
Year Built 2007
Annual Tax Amount $4,618
Tax Year 2024
Lot Size 2,178 Sqft
Property Sub-Type Townhouse
Property Description
Sleek finishes, perfect location and undeniable curb appeal. This immaculate Arbor Parc corner-unit townhome offers elevated living with hand-scribed wood flooring, quartz countertops, and designer touches throughout. The spacious, light-filled layout features a stylish kitchen with stainless appliances, a walk-in pantry, and a charming built-in hutch with seed-glass uppers in the dining area. Enjoy the flexibility of a versatile loft space, perfect for office or second living area, alongside generously sized bedrooms, each with walk-in closets. The primary suite includes a luxurious bath and oversized closet for all your storage needs. Additional highlights include newer carpet, a tankless water heater, upstairs laundry with washer/dryer included, tile bath flooring bright and open with large windows. Tucked in a private setting, yet just moments from Bethany Village, Claremont Golf Club, and with Stoller Greenway Trail right out your door, this is low-maintenance living at its finest. Whether you're a first-time buyer, downsizer, or investor, this home checks every box for comfort, style, and location.
Location
State OR
County Washington
Area _149
Zoning R-24
Rooms
Basement Crawl Space
Interior
Interior Features Garage Door Opener, Hardwood Floors, High Ceilings, Laundry, Washer Dryer
Heating Forced Air
Cooling None
Appliance Dishwasher, Disposal, Free Standing Gas Range, Free Standing Refrigerator, Gas Appliances, Microwave, Pantry, Quartz, Stainless Steel Appliance
Exterior
Exterior Feature Fenced, Patio, Sprinkler
Parking Features Attached
Garage Spaces 2.0
View Trees Woods
Roof Type Composition
Accessibility GarageonMain
Garage Yes
Building
Lot Description Corner Lot, Level
Story 2
Foundation Concrete Perimeter
Sewer Public Sewer
Water Public Water
Level or Stories 2
Schools
Elementary Schools Sato
Middle Schools Stoller
High Schools Westview
Others
Senior Community No
Acceptable Financing Cash, Conventional, FHA
Listing Terms Cash, Conventional, FHA
Read Less Info
Want to know what your home might be worth? Contact us for a FREE valuation!

Our team is ready to help you sell your home for the highest possible price ASAP

GET MORE INFORMATION





